-
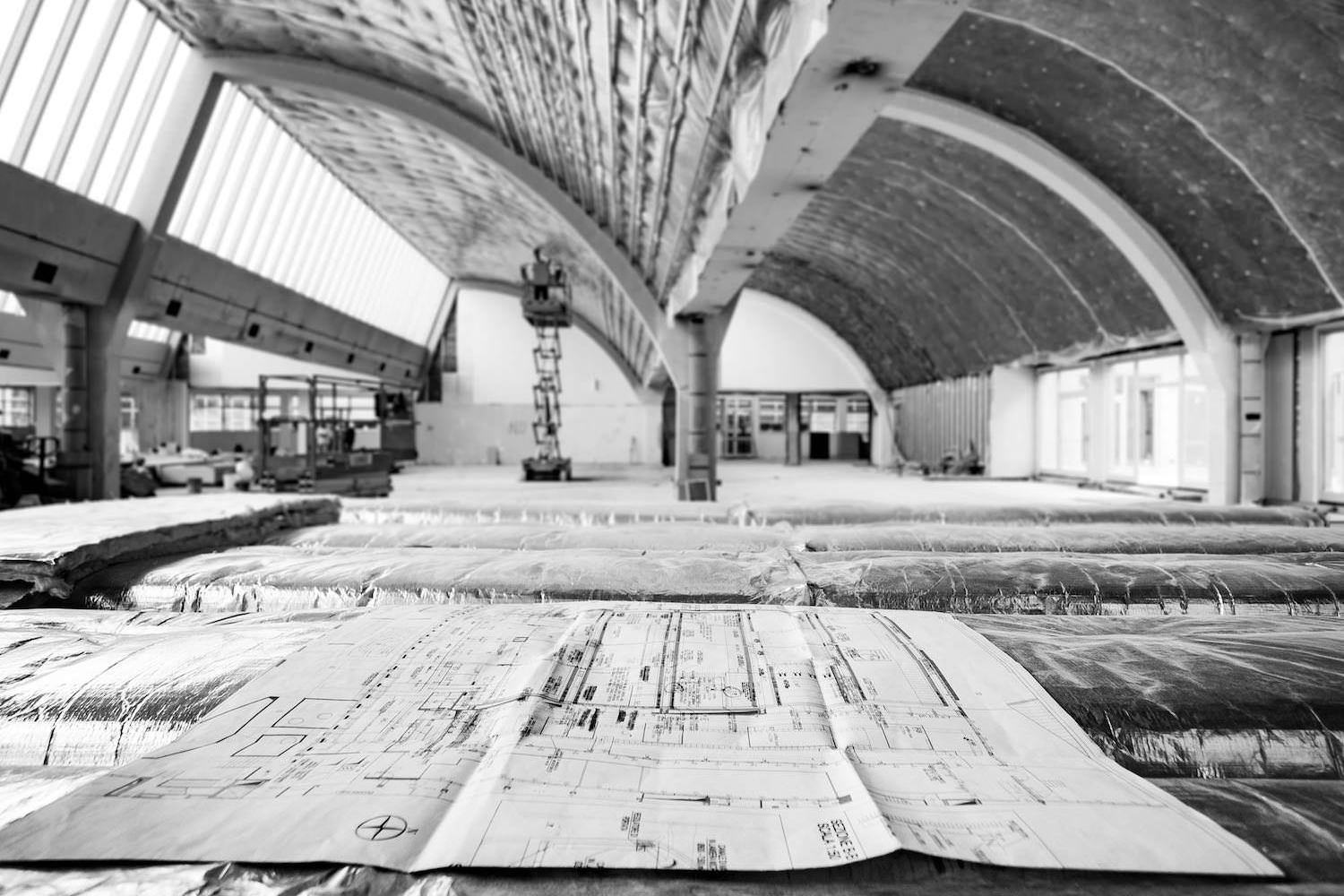
Refurbishment of a 60’s industrial space into the Headquarters of a company leader in Business Process Outsourcing, including work spaces, offices, learning center and co-working areas.
-

The Academy is hosted in big vaulted rooms that can be jointed together according the audience's size.
-
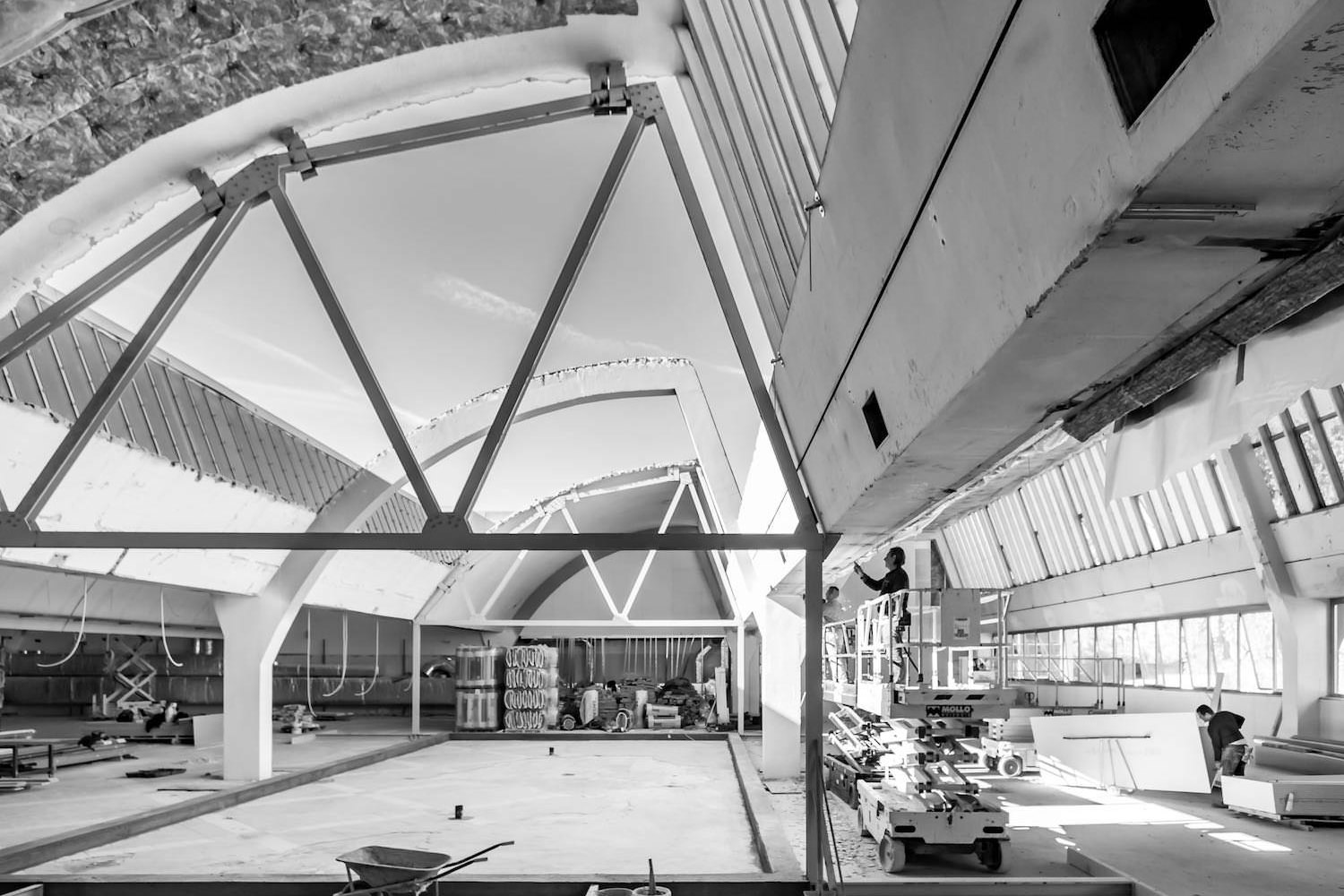
-

-

Natural light enter from north faced shed windows that can be black out by motorized roller blinds.
-
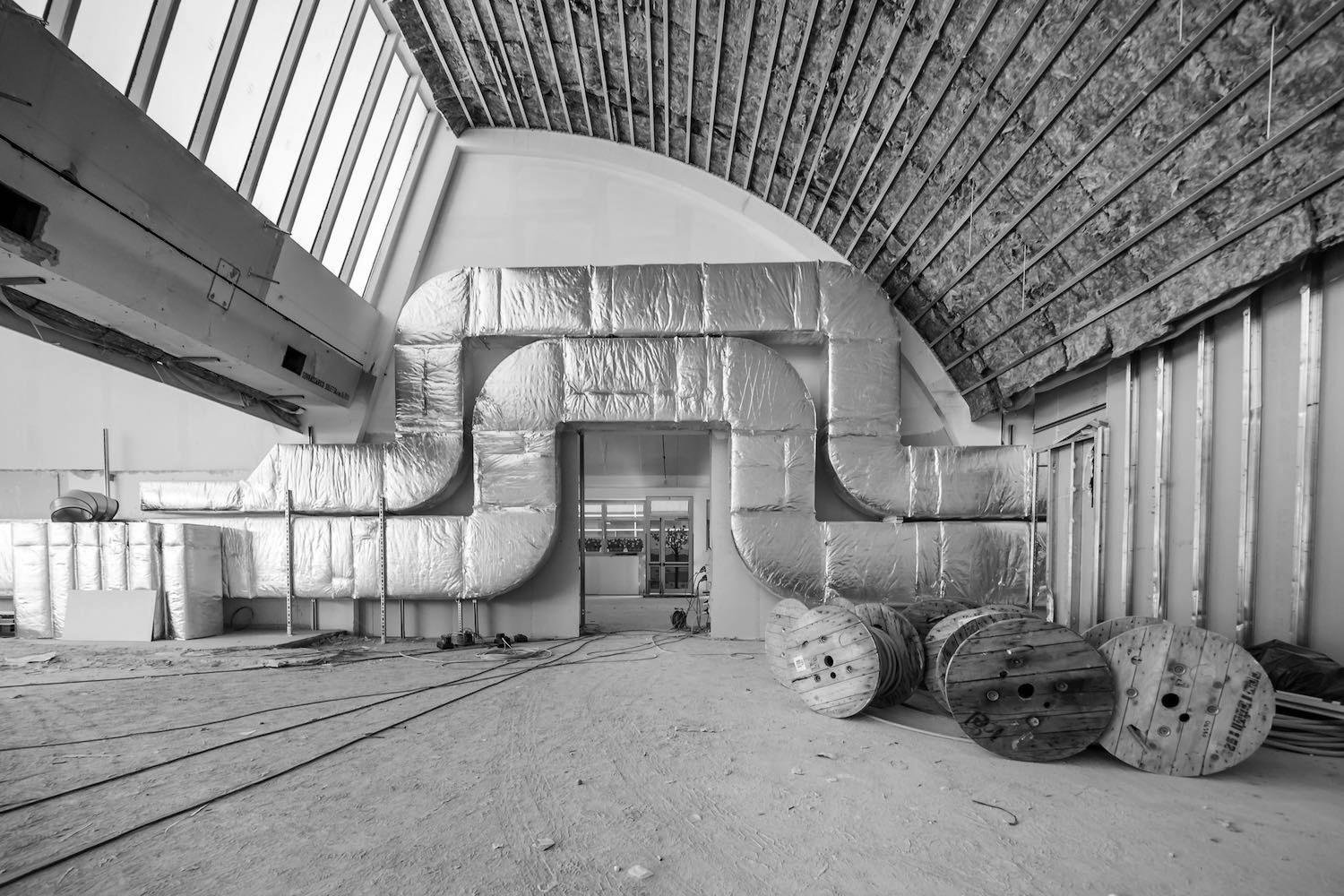
Massive services' ducts are hidden behind plaster walls and under the raised floor, to provide a sophisticated light and air control.
-

The library is one of the areas to promote relax and socialization between all employees.
-
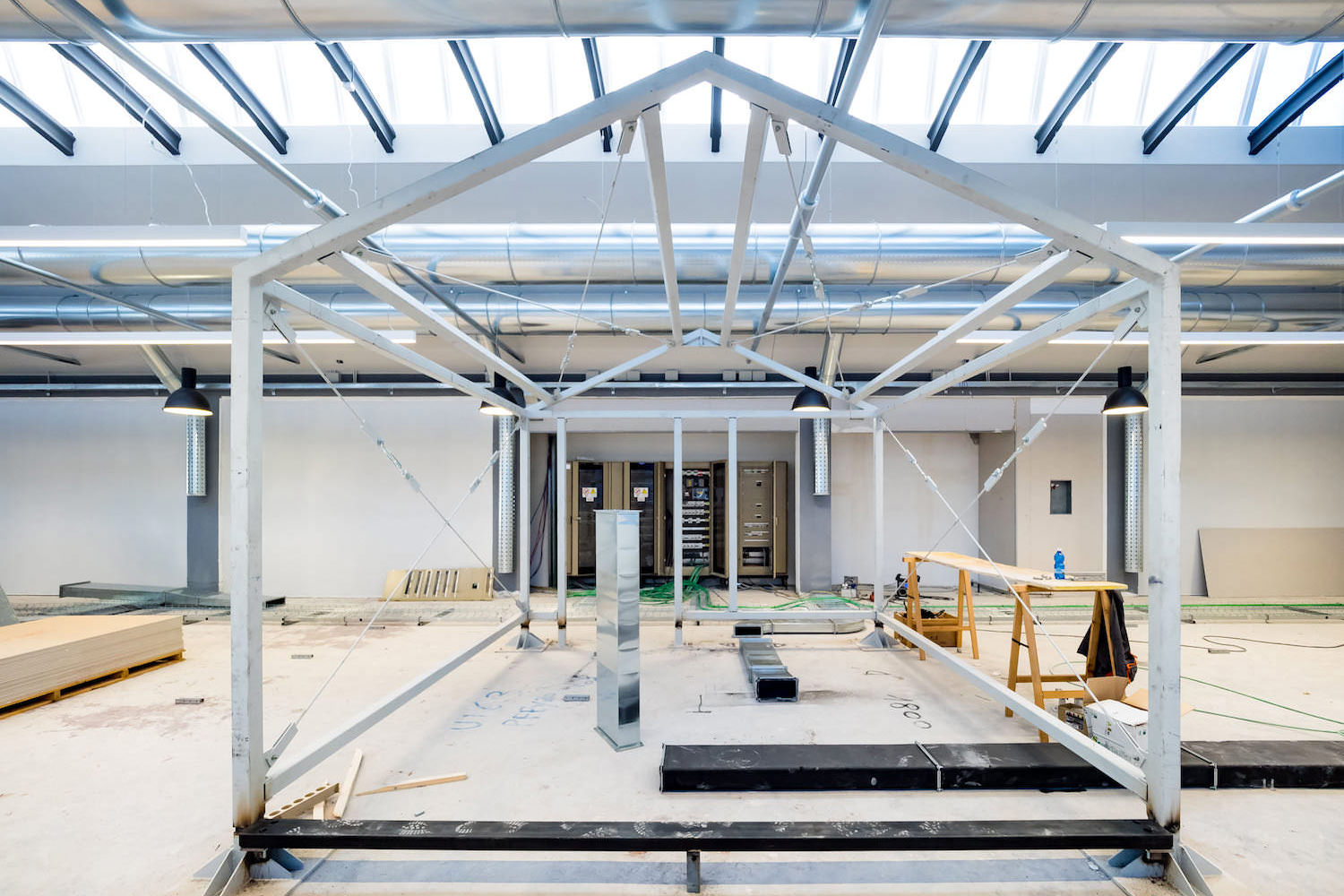
The open spaces are interrupted by meeting rooms in the shape of iconic houses. They are completely sound insulated form the surrounding area.
-

-
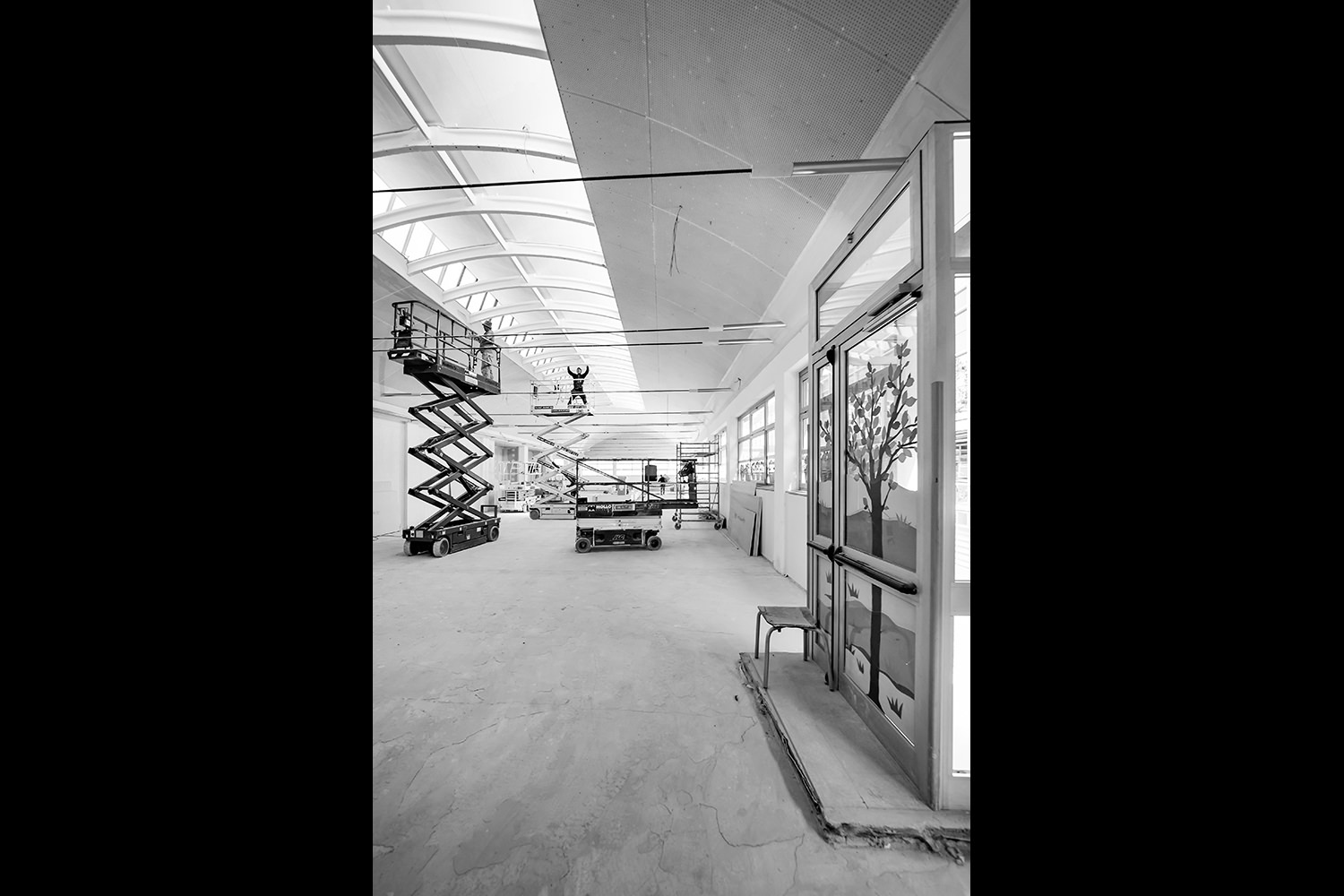
-

-
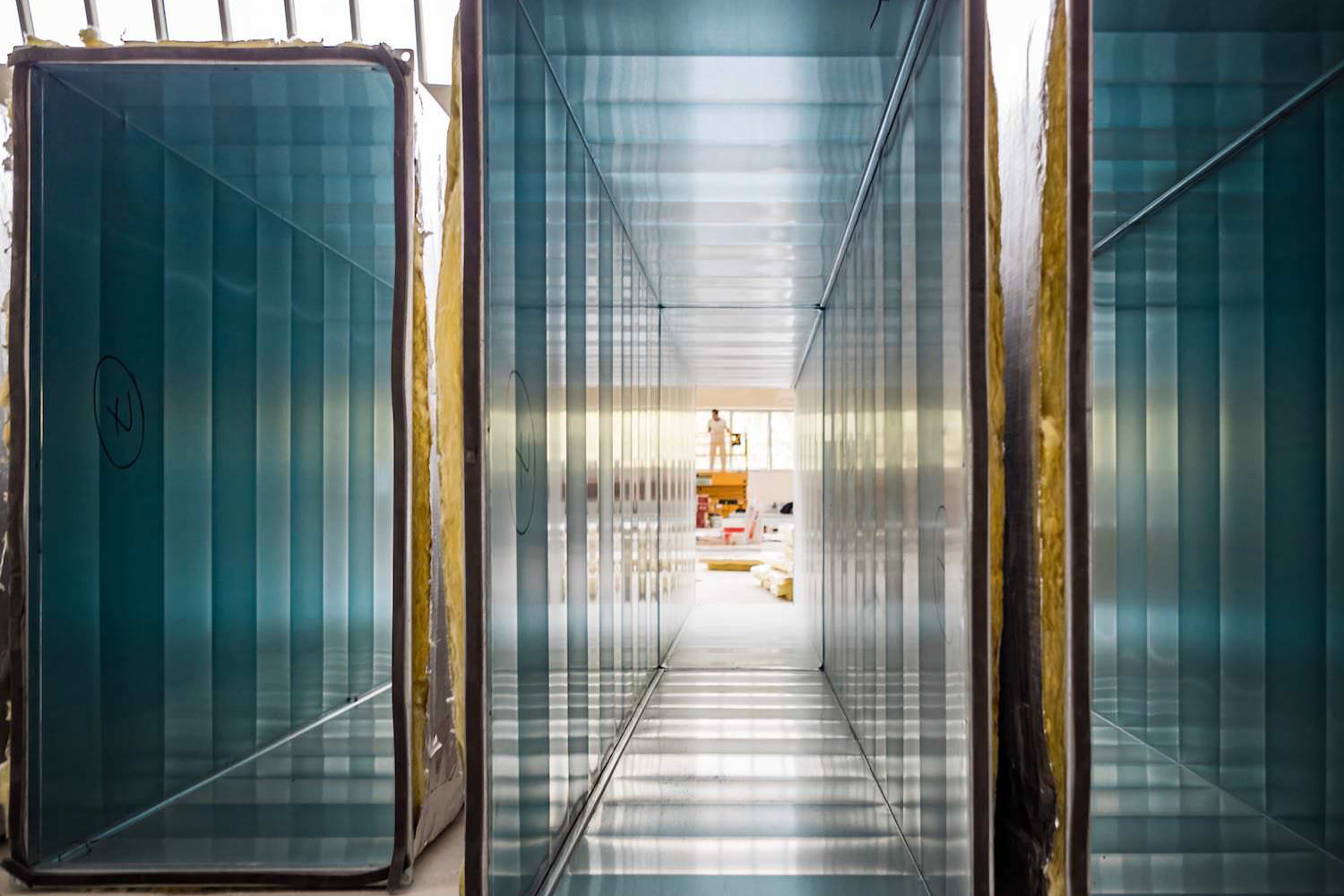
-

Other meeting rooms are obtained under suspended loft: in this case the metal structure has been left exposed, without dropping sound insulation.
-
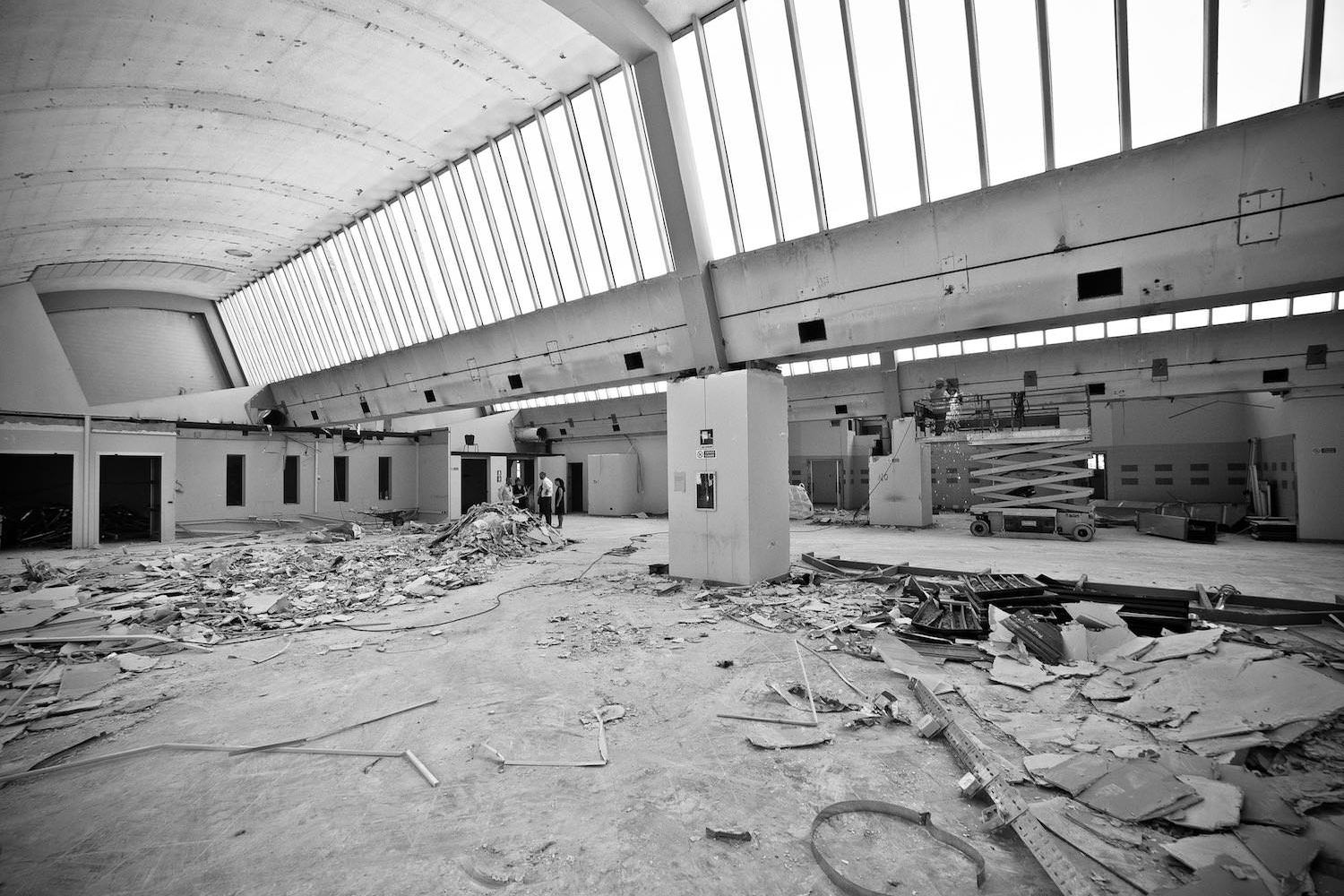
-

-
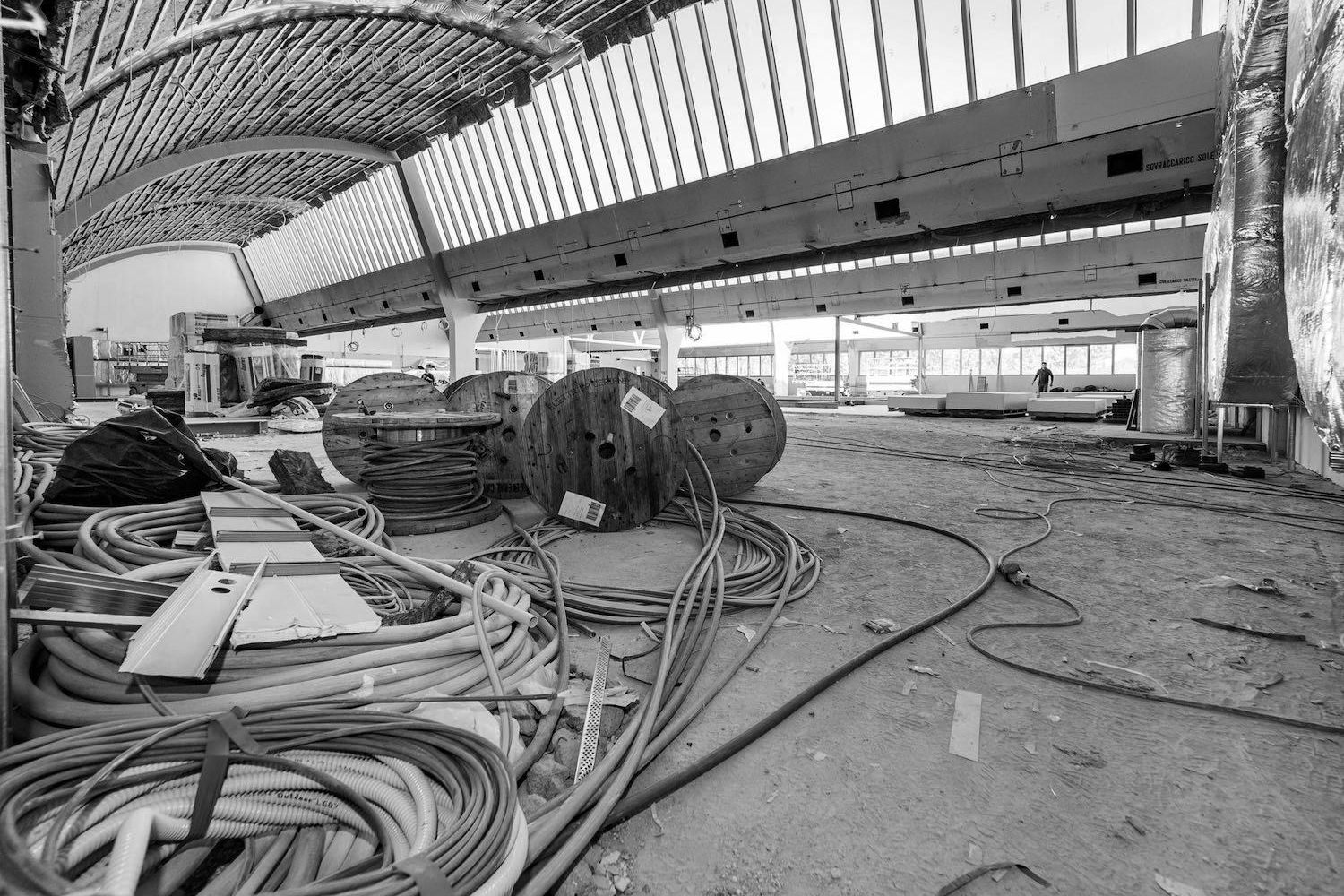
-

-
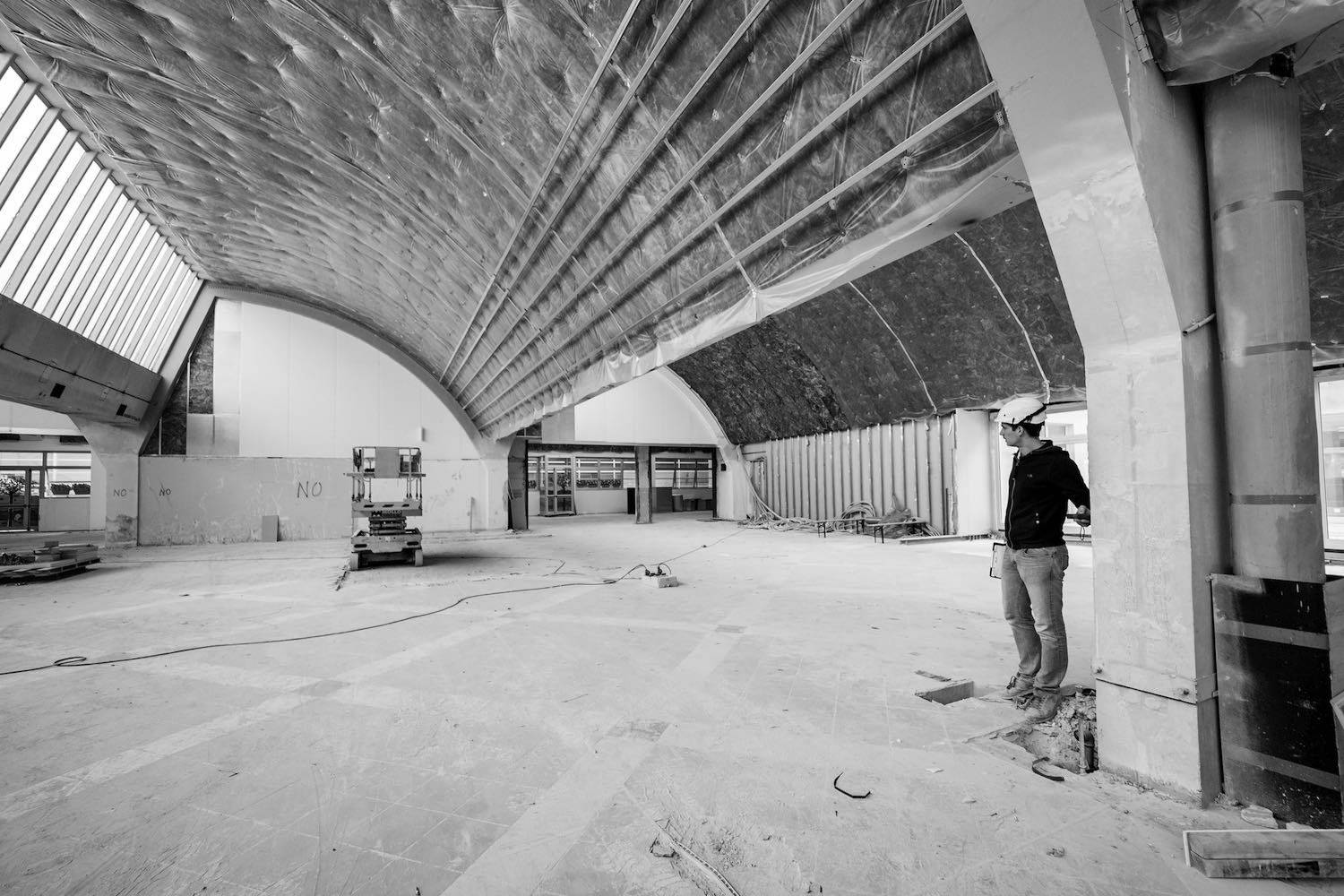
-

The relax area provide a place to meet, eat and have informal meeting. The suspended galleries are designed to relax or chat out of the buzz.
-
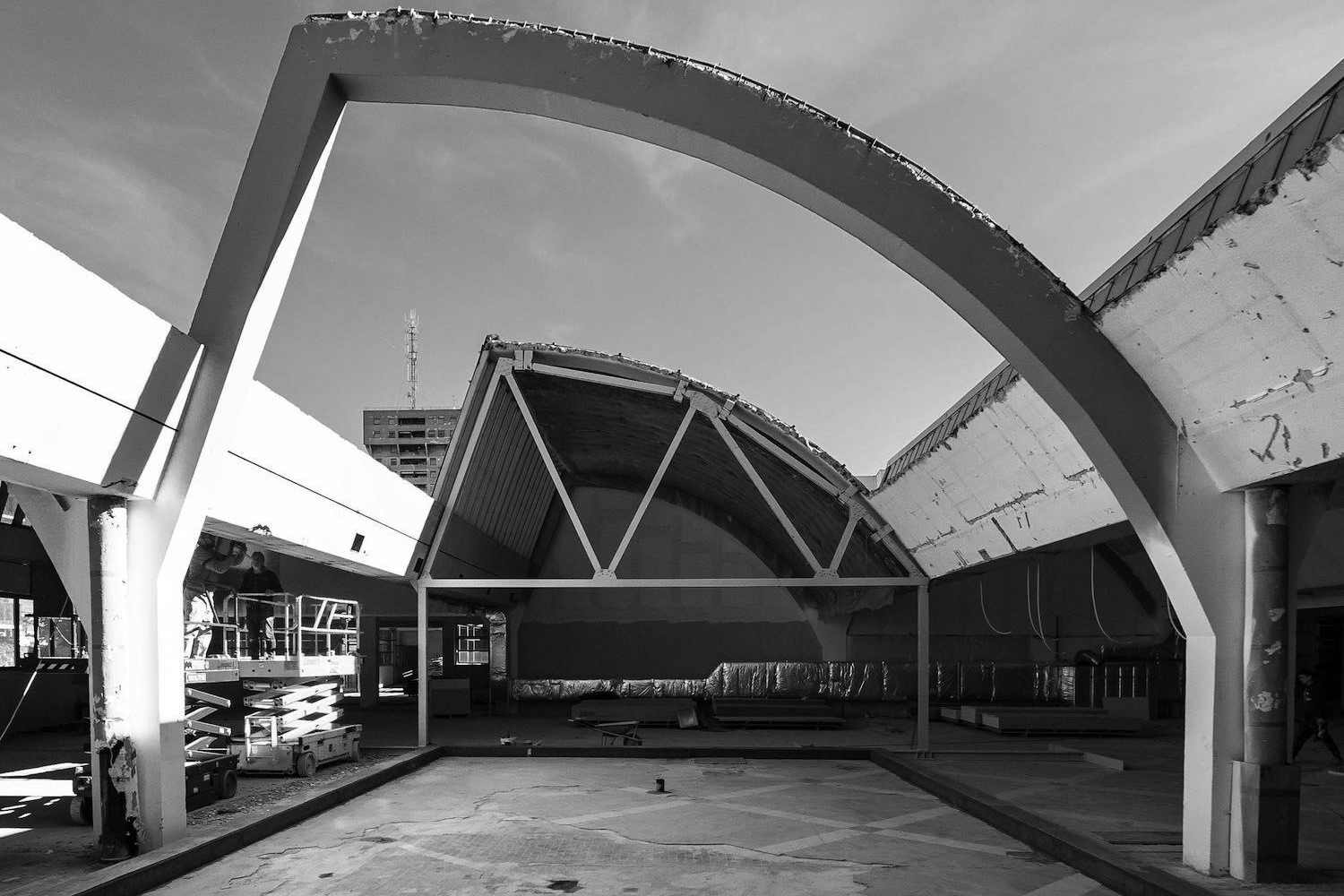
A portion of the roof has been knocked down to create a inner courtyard.
-

Two inner gardens provide a green background to the working activities and also a common place to relax and enjoy the fresh air.
-

